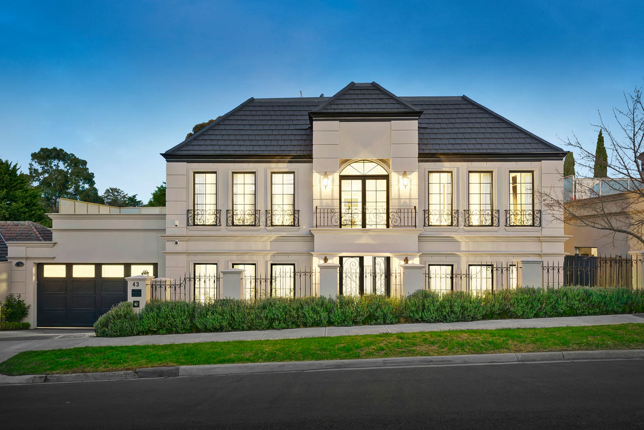
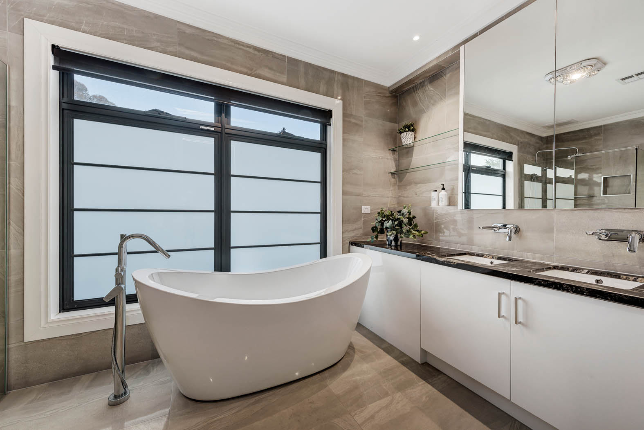
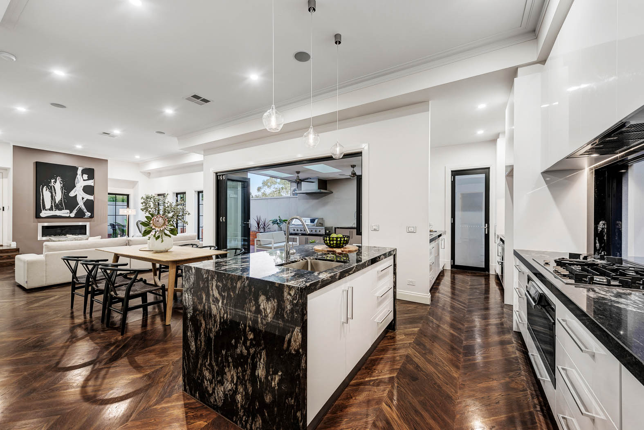
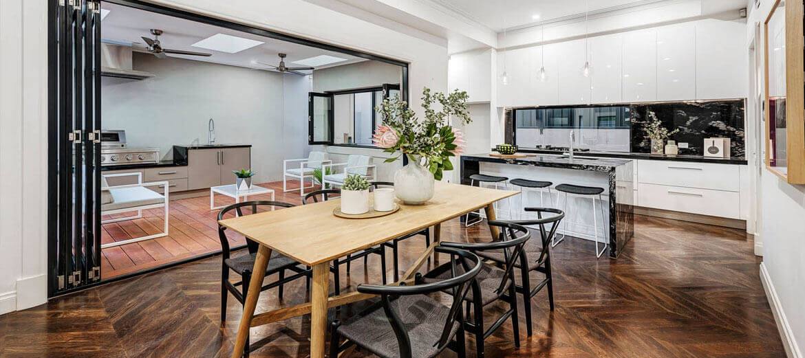
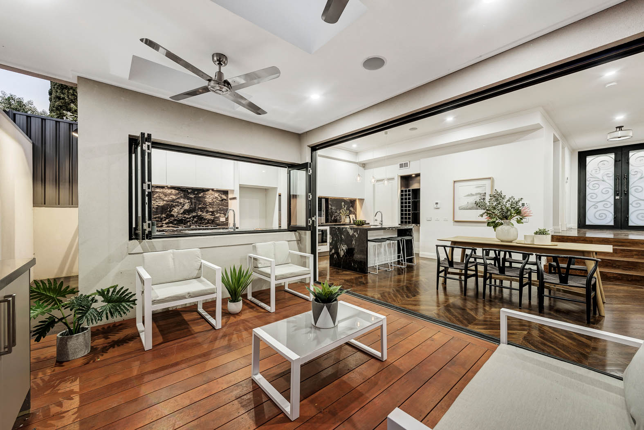
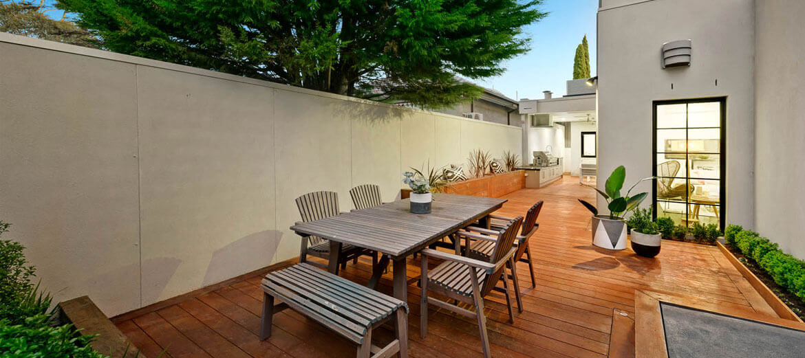
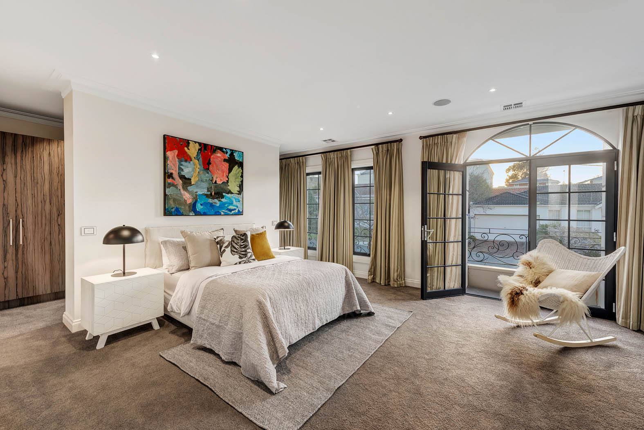
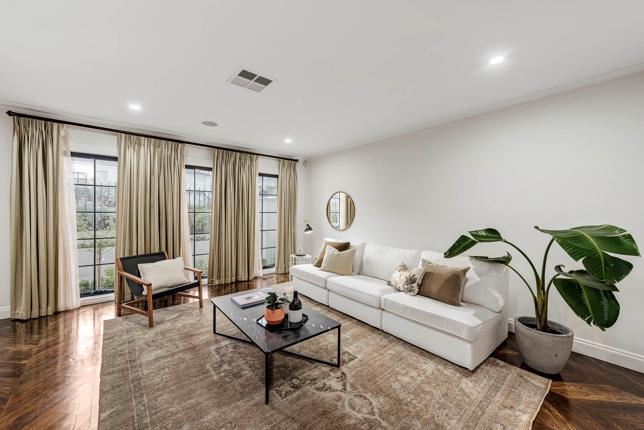
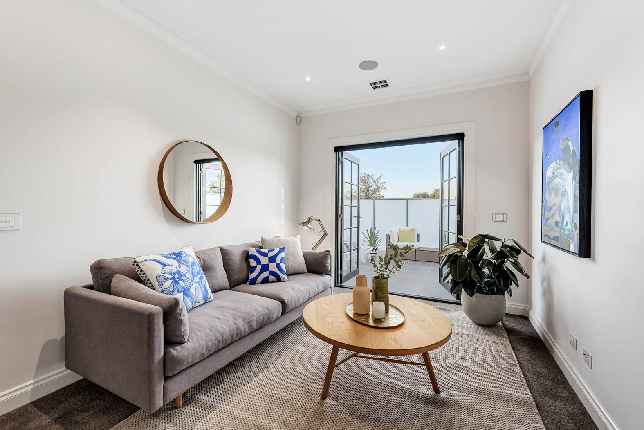
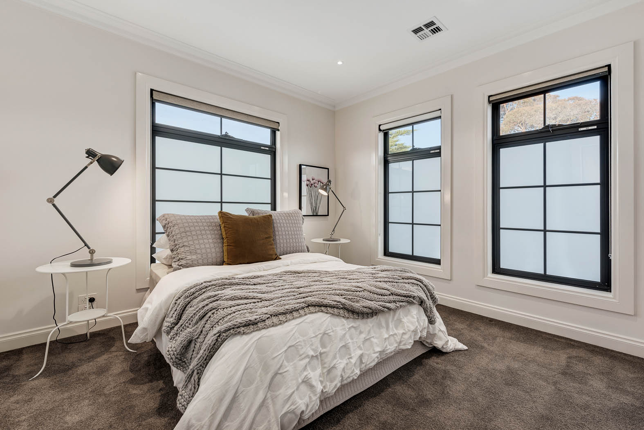
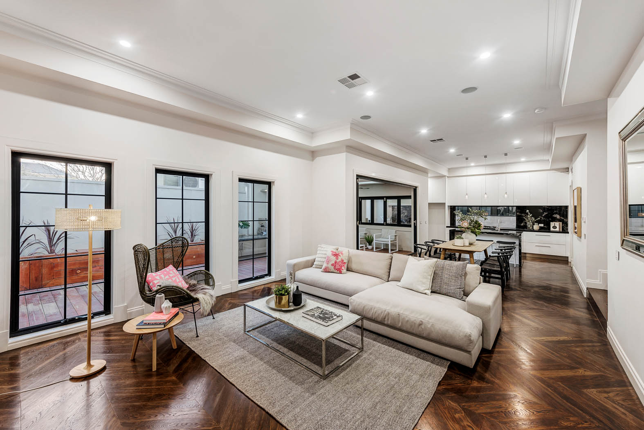
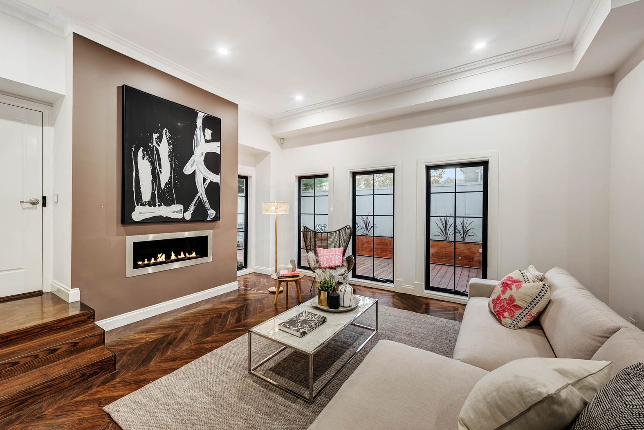
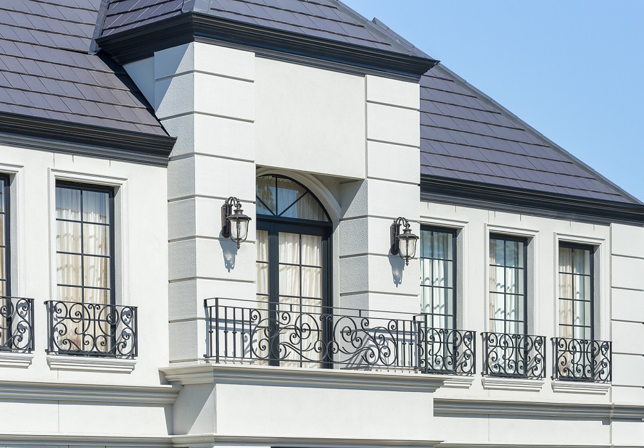
Project Detail
French Provincial Elegance
Styled with a touch of French elegance and designed for all-year-round entertaining this stunning 4 bedroom, 3 bathroom home offers executive family living in a prime location. Luxury and quality declare themselves the moment you encounter the grand foyer entrance, with timber and wrought iron staircase. Located off the entry foyer is the formal lounge and study – the latter providing an ideal home office with dedicated space for a photocopier and storage area. The lower ground floor provides an open-plan family room with feature fire place. Primed for crowd-pleasing entertaining, the gourmet Miele and granite kitchen incorporates operational butler’s kitchen with bi-fold café-style windows serving the north-facingal fresco, fully equipped with outdoor kitchen. Upstairs includes a teen retreat opening to additional outdoor entertaining roof-top terrace. Premium fixtures and fittings include Oak parquetry floors, stone bathrooms, retractable attic storage, heating/cooling/intercom, security and double garage.
