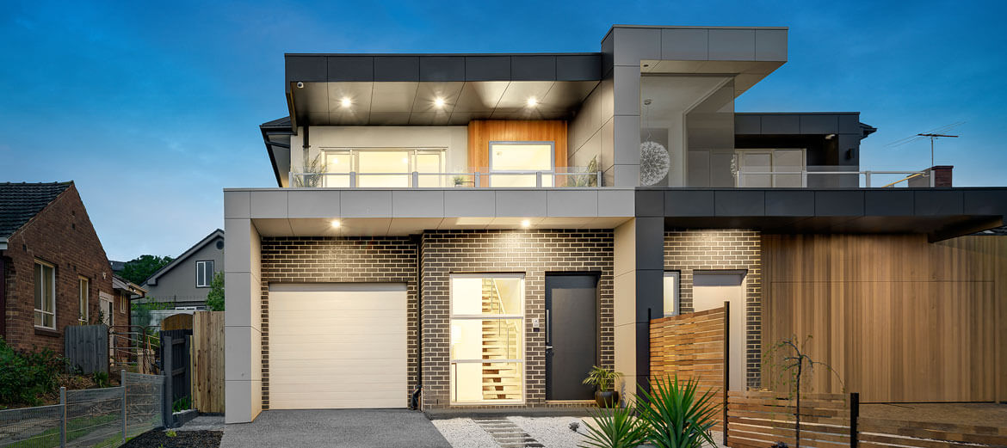
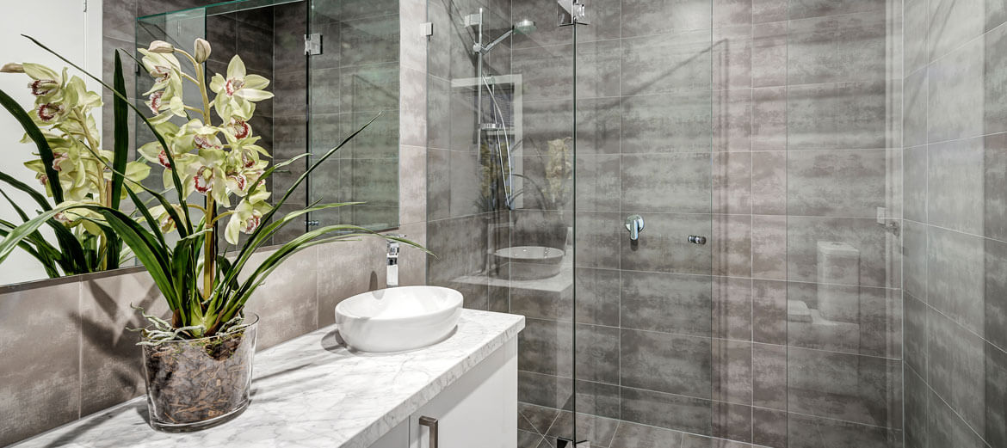
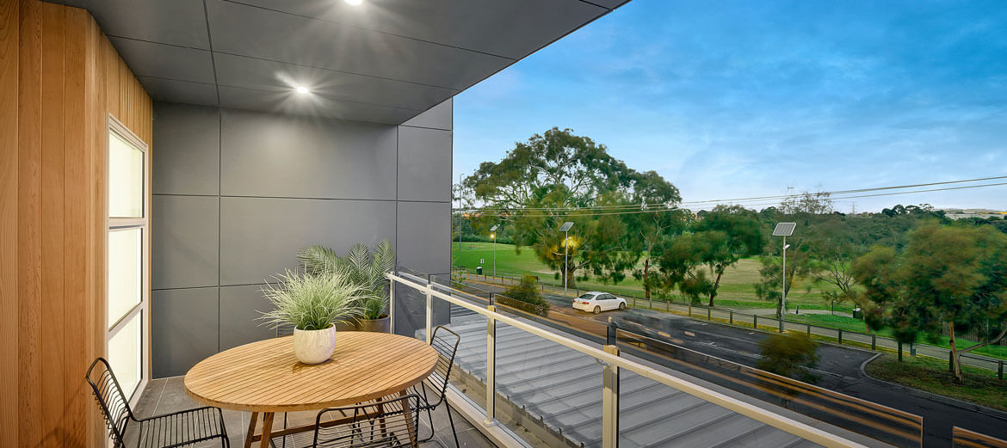
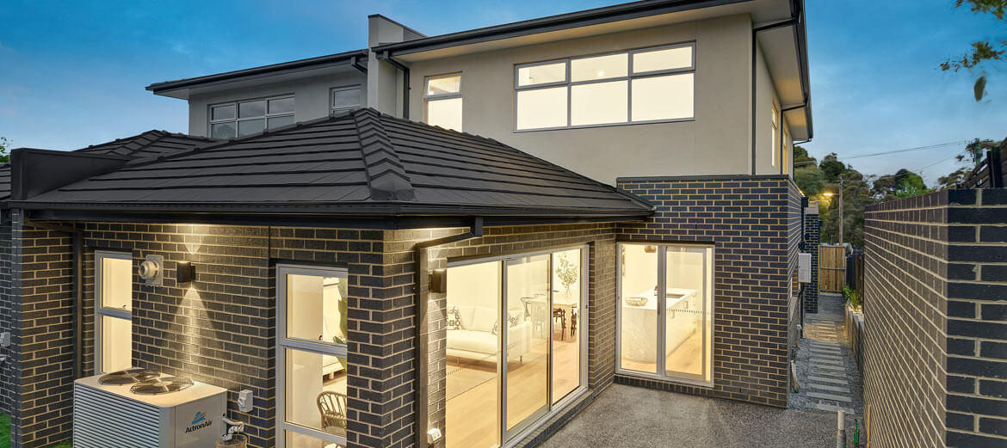
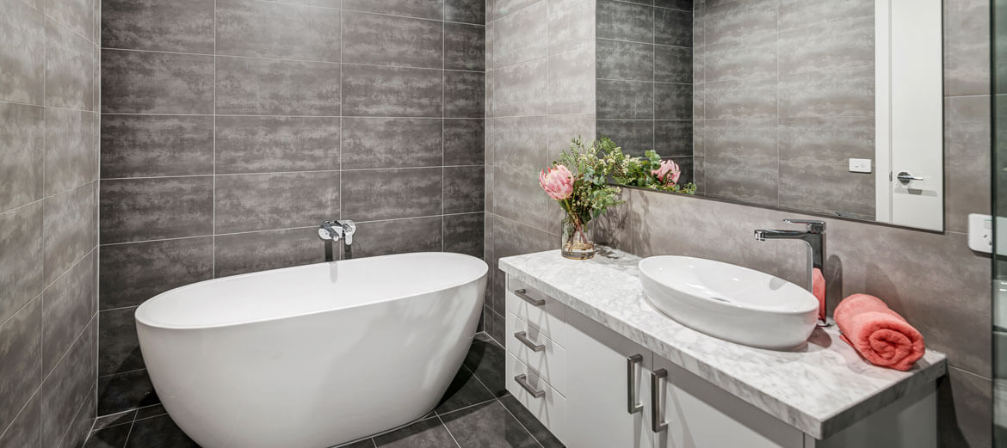
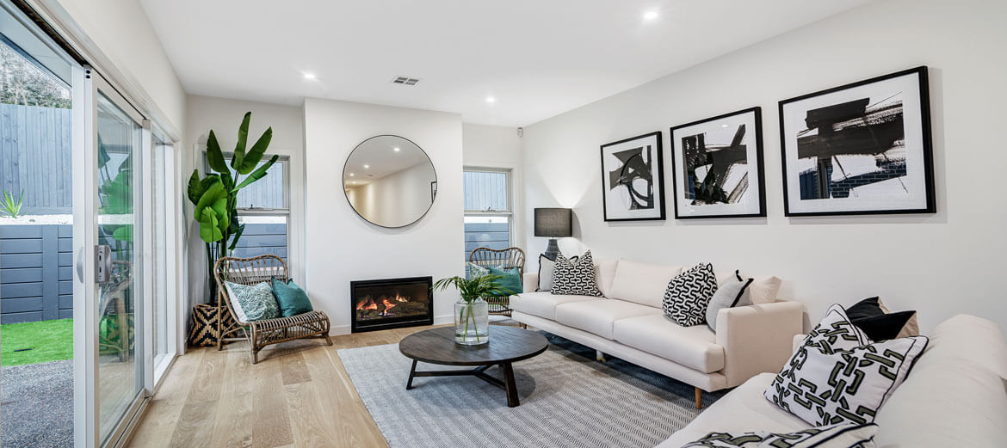
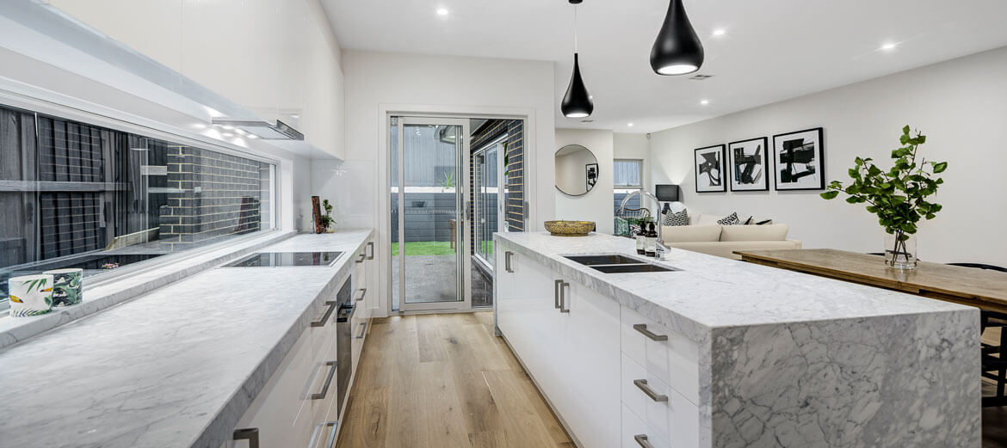
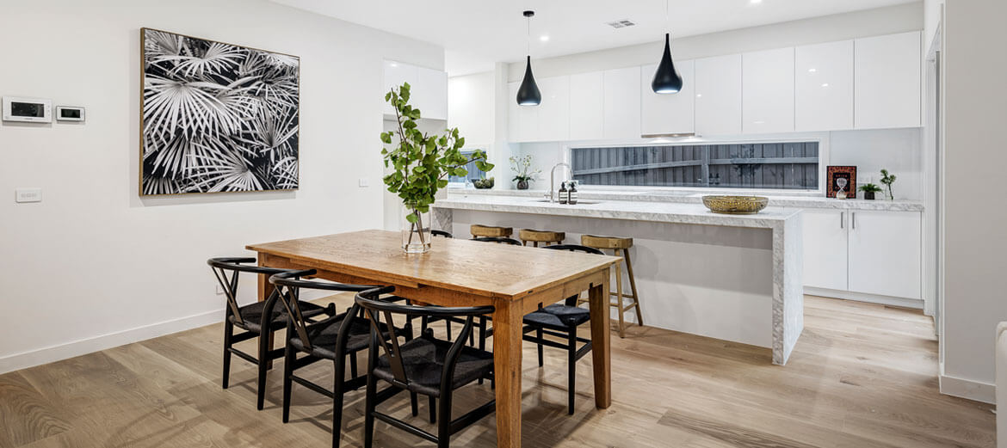
Project Detail
Town Home Development in Idyllic Park-side Setting
This contemporary side-by-side town home development offers family lifestyle perfection in a privileged directly opposite Gardiners Creek parkland.Cleverly designed with family flexibility in mind, its luxuriously finished proportions feature two separate living zones, each with alfresco entertaining, plus a downstairs bedroom with BIR’s and Ensuite that offers versatility as in law, guest or longer term parent accommodation. Northern open plan family spaces with gas OFP extend out to a private courtyard and easily managed landscaped garden. The chef’s kitchen boasts stunning Carrara marble featuring Miele appliances and butler’s pantry. Upstairs, a spacious second living or teen rumpus steps out to a fabulous undercover terrace, brilliantly designed for entertaining amidst the magnificent park-side view. A further three upstairs bedrooms with BIRs, the Main Bedroom with fitted WIR and privateEnsuite. Luxury fittings include freestanding bath, wide American Oak floorboards, ducted heating& refrigerated cooling, double garage with internal access. Picture a lifestyle where you can shop locally at Ashburton Village or Chadstone Shopping Centre, relish the easy proximity of leading local or top private schools, walk to Alamein or Holmesglen Stations, kick the footy in the park, play on the playground equipment or ride a bike to the CBD on the tranquil trails that meander all the way to the Yarra.
